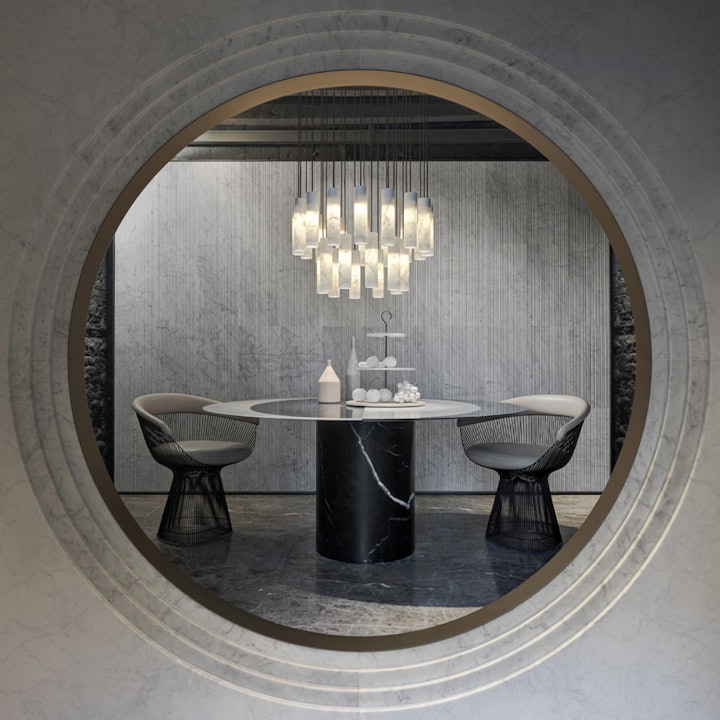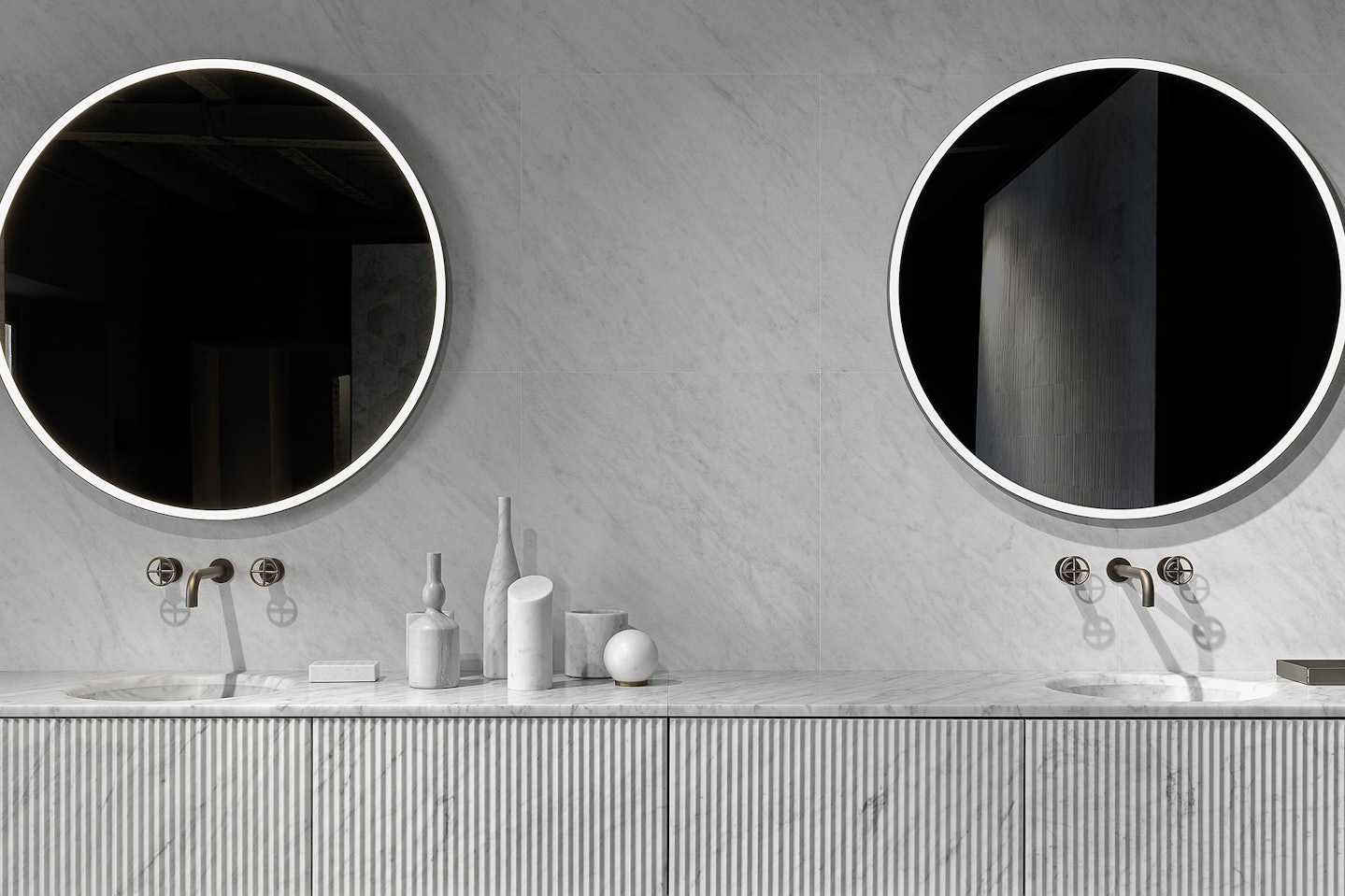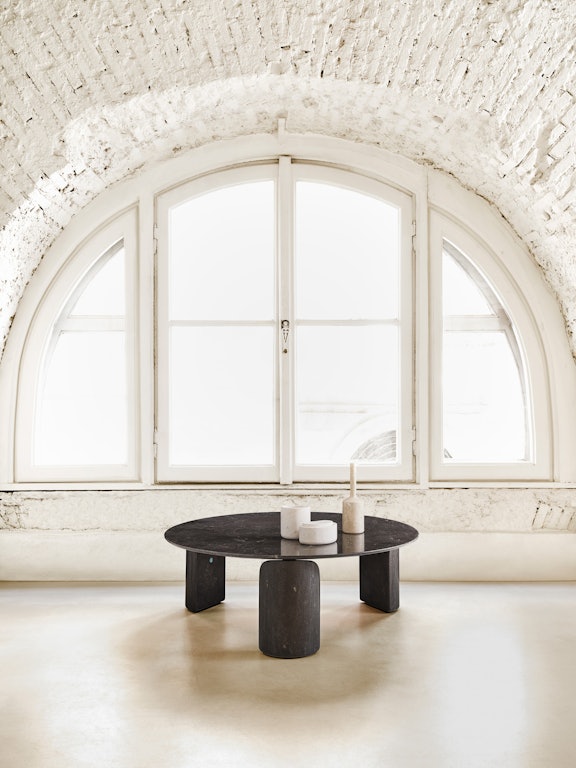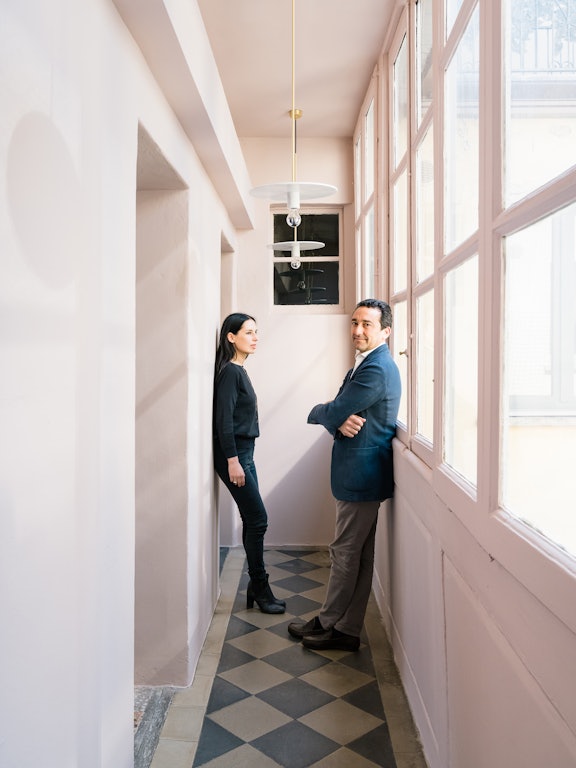Elisa Ossino's Hidden Rooms
03.2022
"I wanted to fundamentally change the space"
For this year’s Salone del Mobile, the world’s largest international design fair, we asked architect, designer, and frequent collaborator Elisa Ossino to reimagine our flagship store in the Brera district of Milan. Showcasing new products, Ossino created a series of immersive rooms that responded to her bathroom collection, a family of vessels and utensils by John Pawson, and Piero Lissoni’s Lost Stones project – a range of tables made using historically important stone, adapting the Japanese kintsugi technique, where gold is used to repair broken ceramics. Interpreting the stone textures and finishes of the Salvatori collection in new and innovative ways, ‘Hidden Rooms’ led visitors through “chambers of optical illusions,” pushing the expressive potential of natural stone to new heights.
As the Salone came to a close, we spoke to Ossino to find out more about the project.
What was the idea behind the Hidden Rooms?
I wanted to fundamentally change the space. The Salvatori showroom has always been very open, so I played with closing off various areas and using the lines and geometric patterns in the stone to create a contrast as you move from room to room. It’s a kind of language we use a lot in our studio, because we love to work with geometry, but I also wanted to be very free with the style, so these ‘Hidden Rooms’ alternate between some very minimal spaces and some that are more playful, while also taking inspiration from the work of my favourite architects like Mario Botta and Carlo Scarpa.

What was it like working with products by other designers, such as Piero Lissoni and John Pawson?
I don’t think the work by these other designers are necessarily similar to what I do, but I am a big fan of their practice. When I design interiors I like to work with products by many different designers – it is easy to create spaces when you have that aesthetic affiliation. It was a very enjoyable process.

What was the response to the installation?
I think it surprised a lot of people! It’s quite unusual to see a completely marble room, where even the fruit is made from stone, for example. This particular space was a reference to a period in interior design, in the 1950s, which I really love, when it was fashionable to have marble fruit in the house. It was really immersive and certainly made an impression on the visitors.
We also played a lot with mirrors and reflections, which people really enjoyed, especially on Instagram, though it was quite a technical challenge to align everything perfectly. But then part of the beauty of what we achieved for the Salone was not just in the aesthetic qualities of each room but in its realisation, the technical sophistication of mounting the installation, which is something Salvatori has a particular expertise in.

What do you like about working with Salvatori?
We’ve been working together for a long time now and I get a sense that nothing is impossible. Balnea, my new bathroom collection, for example, is very typical of the way I work – taking inspiration from the past (in this instance, Roman thermal baths) and interpreting it in a very contemporary key – but it is also typical of working with Salvatori. The bathtub is an incredibly complex, sculptural piece, involving excavating a large block of marble and working it very carefully to achieve a contrast between the heavy material and the emptiness created by the carving. It took 12 people eight hours to install it for the Salone, but then Salvatori like a challenge.


