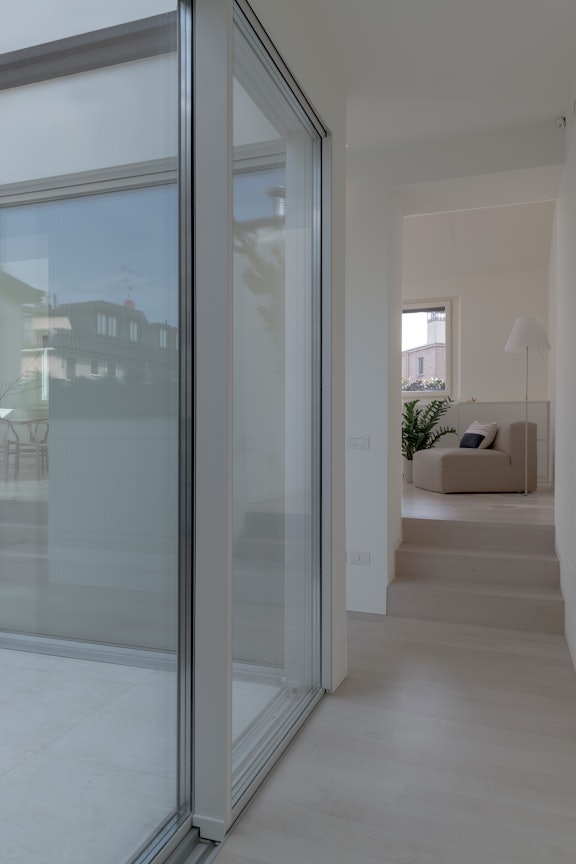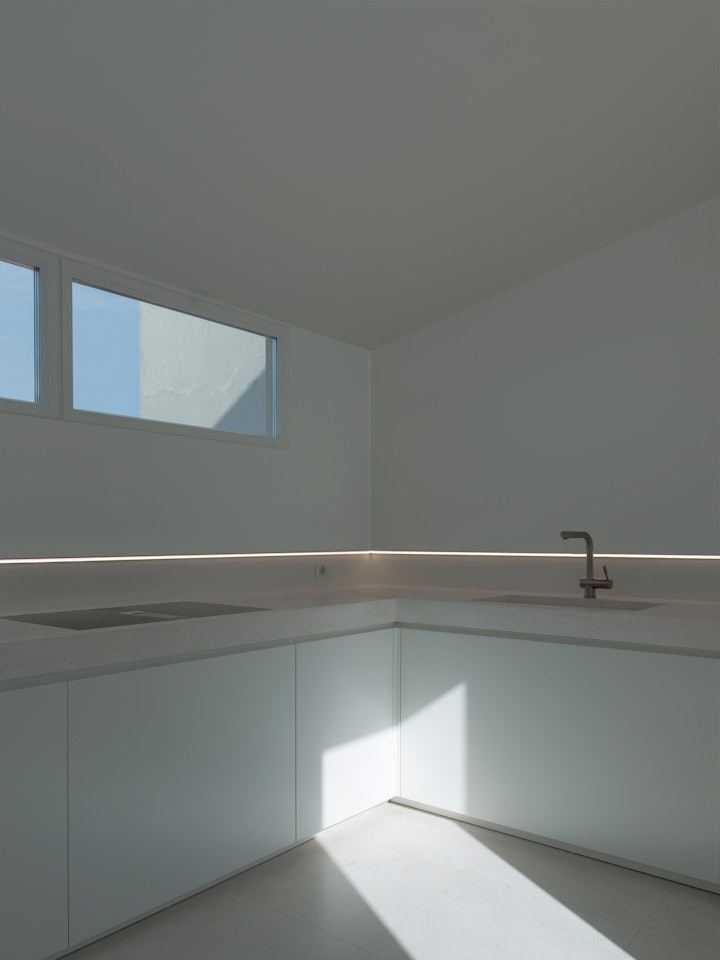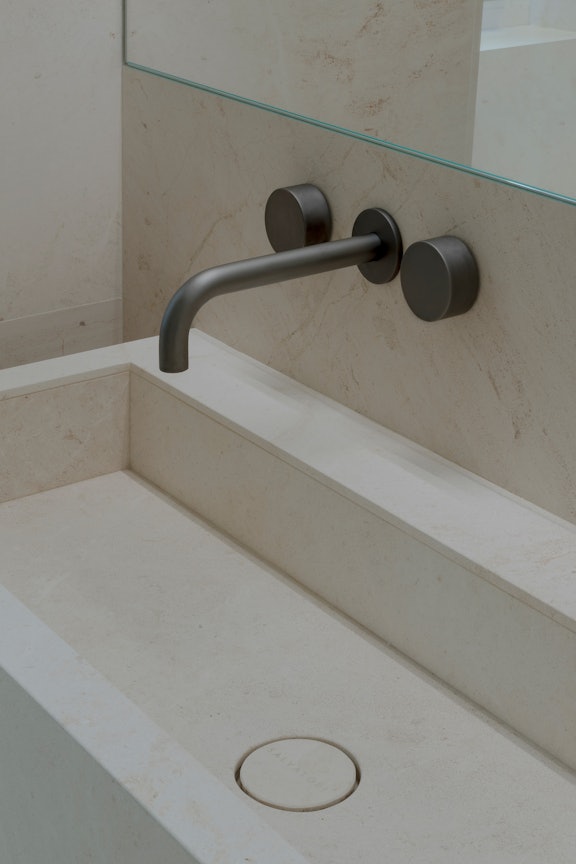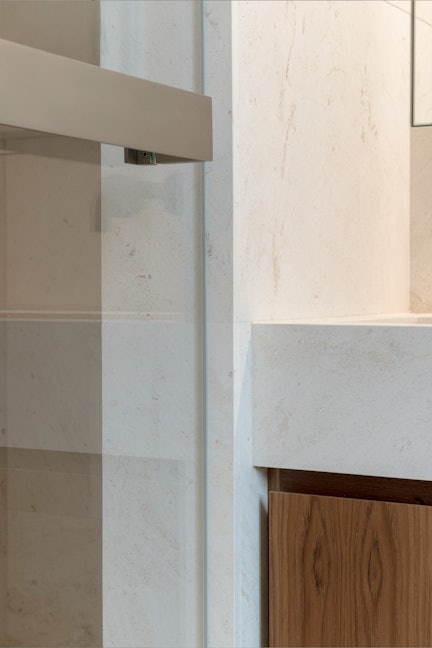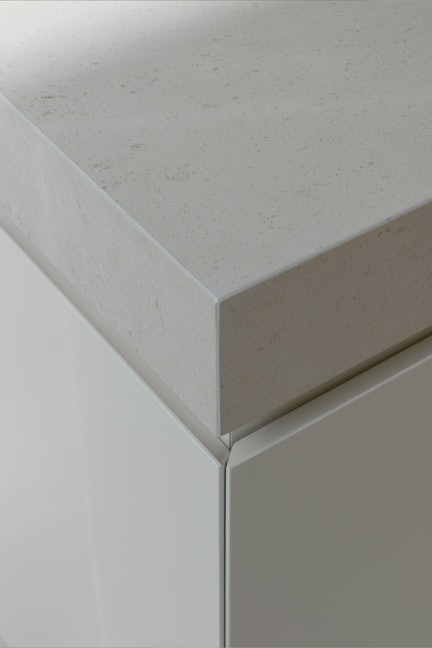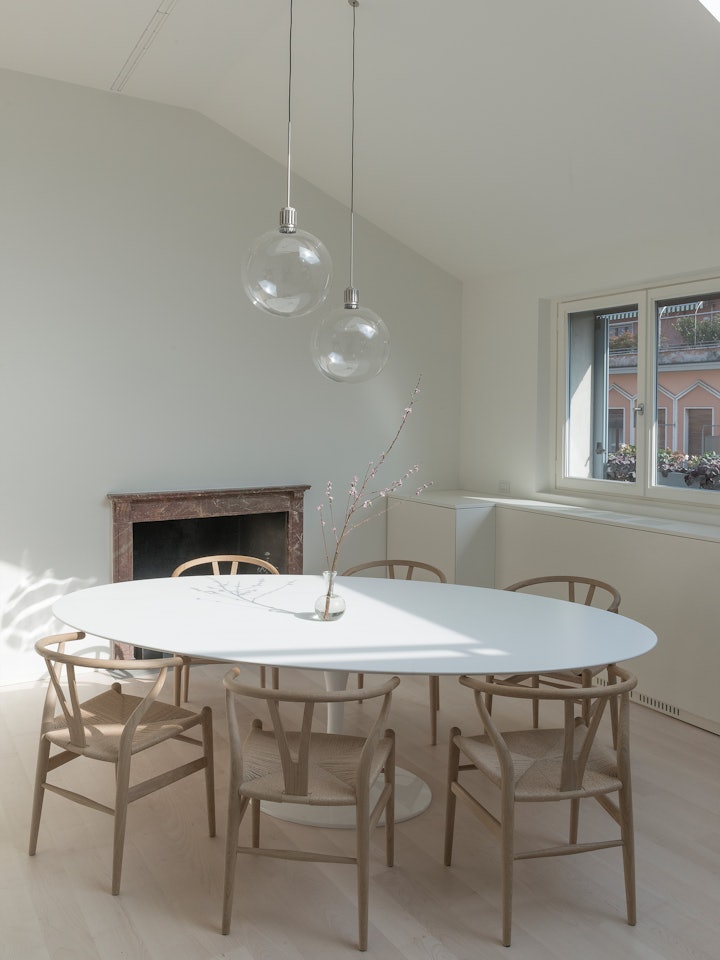San Giovanni sul Muro, Milan
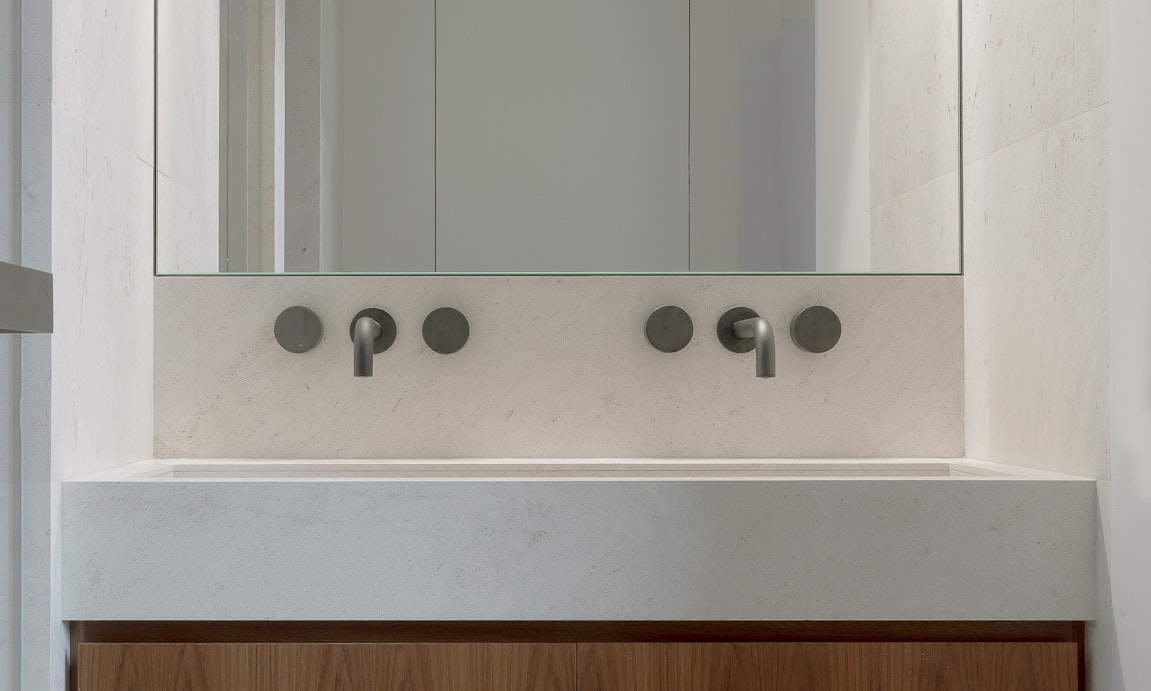
“Crema d’Orcia was chosen for its warmth and also its simplicity"
The starting point for the interior architectural design of a 200-square metre penthouse apartment just a stone’s throw from Milan’s historic castle was the concept of light in both senses of the word.
The pale creamy tones of Crema d’Orcia limestone were chosen to complement the existing light maple wooden floors which the architects, Platform, wanted to preserve in the living room and master bedroom. To create a continuity of colour, Crema d’Orcia was selected for the floors of both the kitchen and terrace whilst in all three bathrooms it was used not only on the walls and floors, but also for the shower and basin unit.
Platform redesigned the way the existing spaces were used, opting for muted, functional rooms in the “night zone” on the lower floor, and opening up the top floor to create a vast, light-filled living area where the terrace is the focus point.
Clean lines, natural tones and precise detail are the hallmarks of the project. As Simone Traversa of Platform explains: “Crema d’Orcia was chosen for its warmth and also its simplicity as we wanted the design to shine but to be completely as one with the stone. For example, we wanted the bathrooms to be totally in stone and a key element were the basins and cabinets which we envisaged as a type of monolithic block. Salvatori worked with the joiners to create a cladding which covered the cabinet to achieve the effect we wanted.”
DESIGN: Platform
