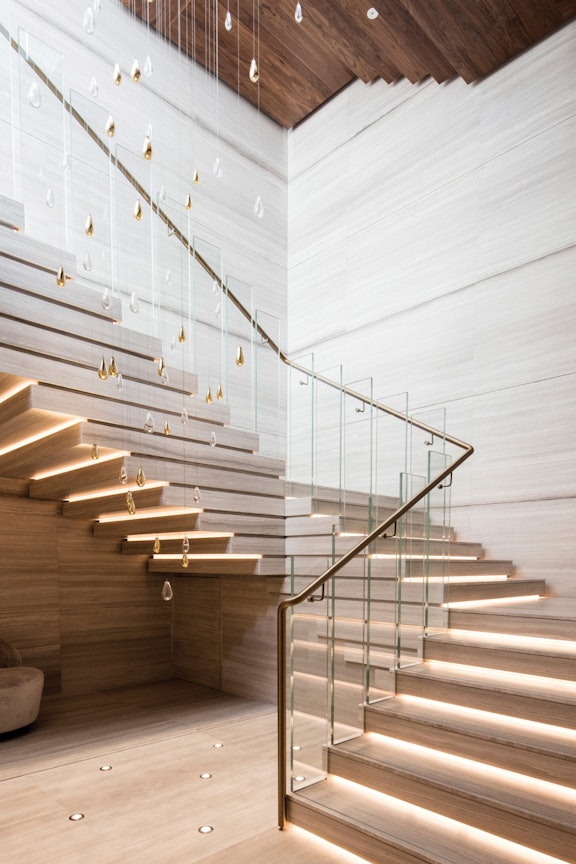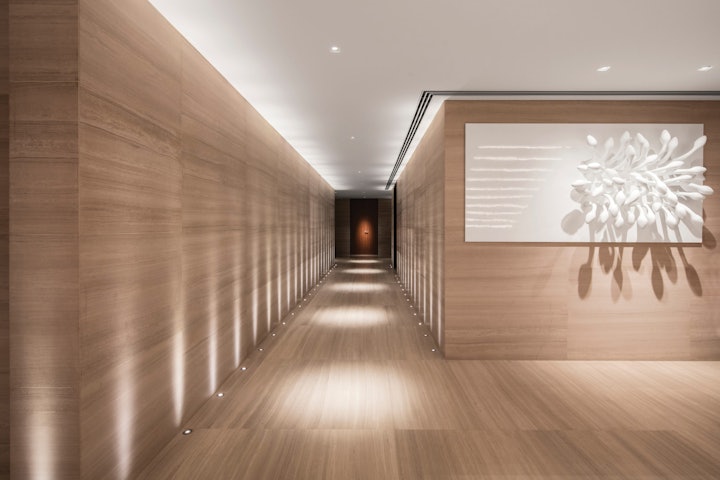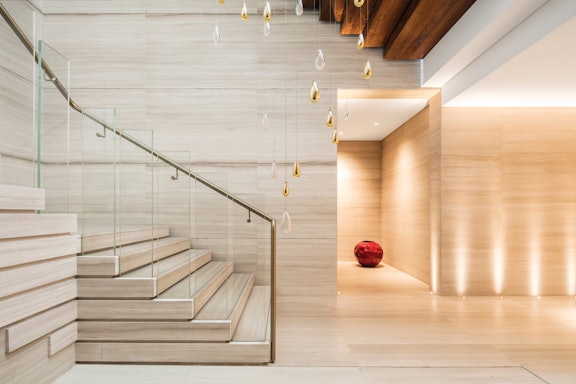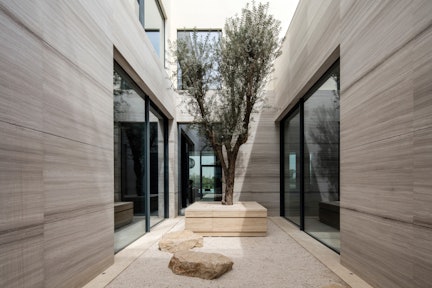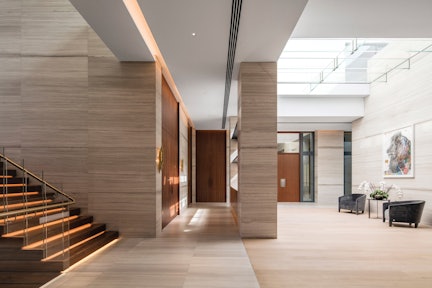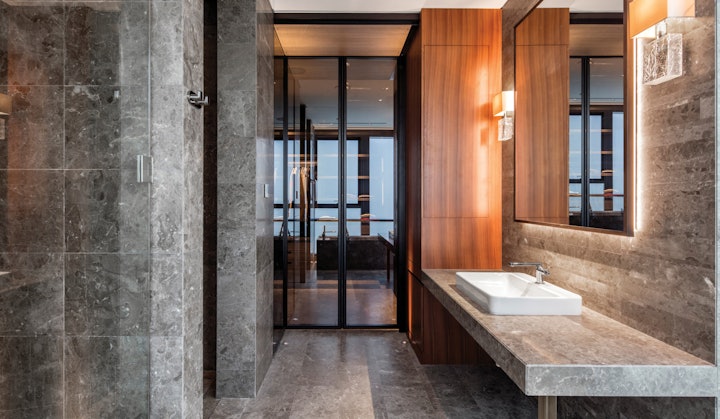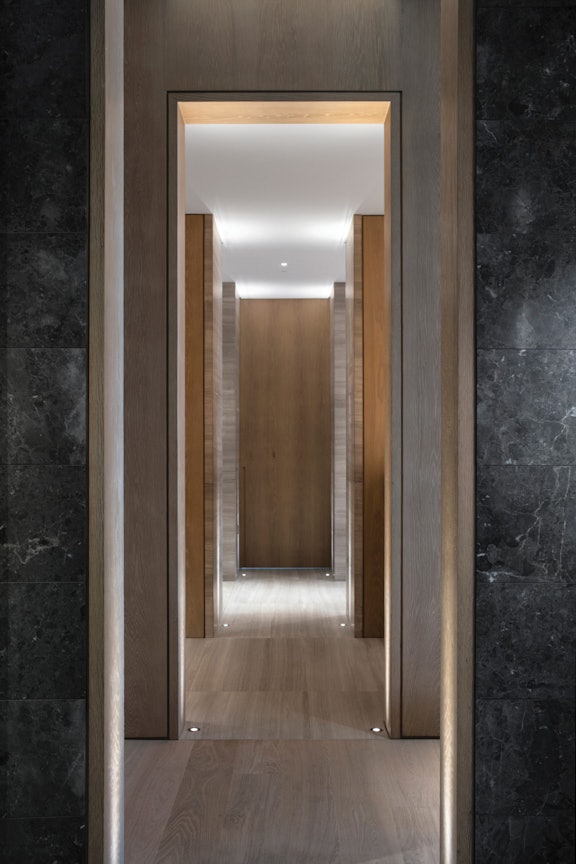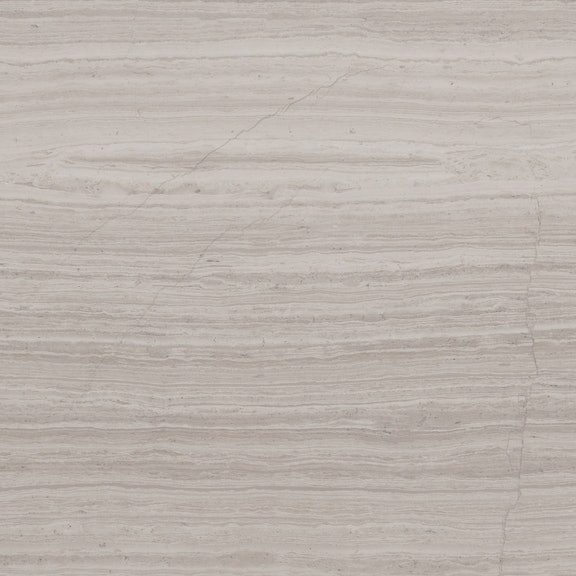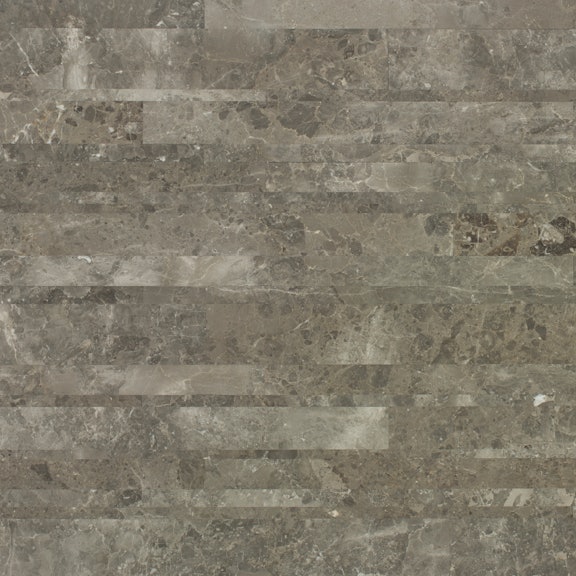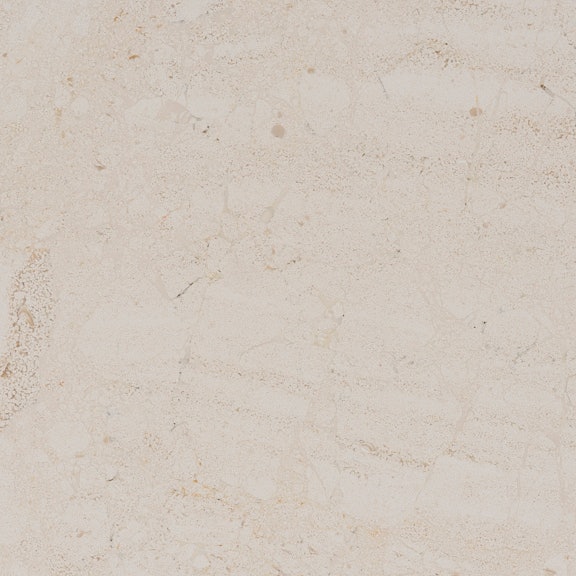Dubai Hills Villa
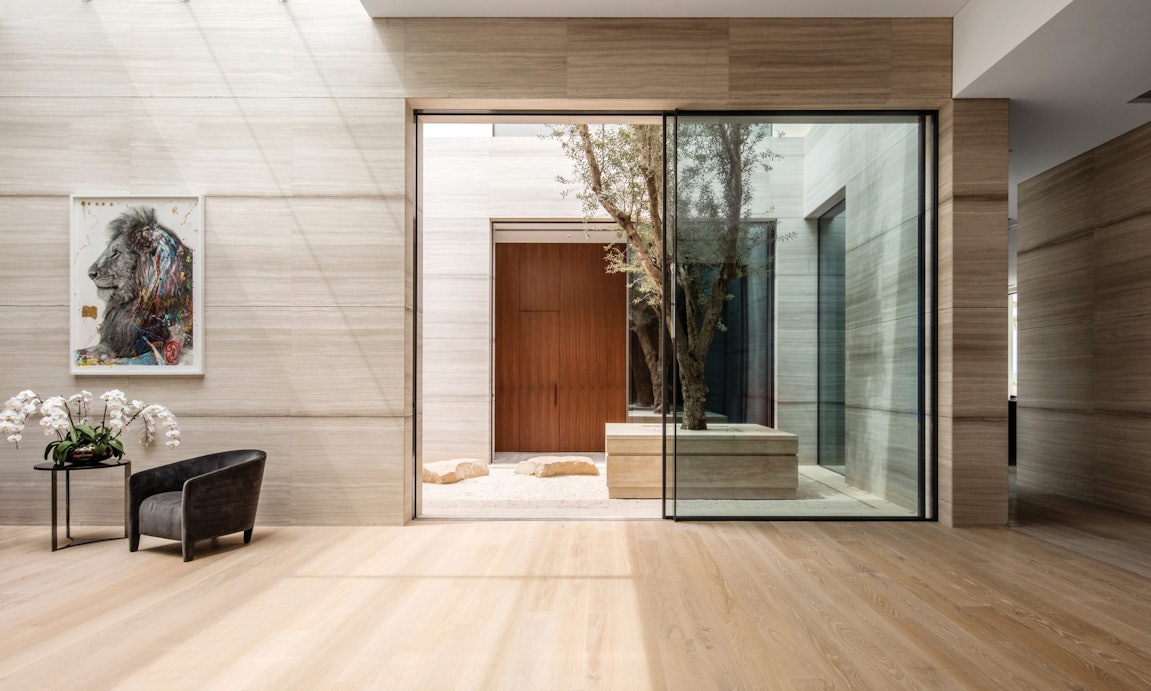
Natural stone, dense and solid mass.
For millennia natural stone has been prized for its ability to keep houses cool in hot climates. Long before air conditioning, the low thermal conductivity of stone made it an ideal material for homes built in some of the most inhospitable environments – even today the thick walls and cool interiors of stone houses built thousands of years ago continue to offer respite from the heat.
It was this “dense and solid mass” that – refined through a window of Modernist principles and cutting-edge contemporary design – came to inform the villa designed by Anarchitect in Dubai Hills, a new exclusive neighbourhood in the largest city of the UAE. Completely reconfiguring the interior of an existing developer shell, the firm realigned the house around modern family life, notably dividing the oversized central courtyard into a gallery entrance, a more intimate open-air space planted with olive trees, and a private terrace. It was an approach, as the firm states, that was “emotional and tangible”, bringing together the ‘Modern Andalusian’ vernacular of the exterior with a contemporary European design. Given the family were relocating from Europe, it was “a statement of solidity, with a confident commitment to strong interior architectural forms, framed views, natural light penetration and refined finishes.”
Throughout the residence, the soft, muted tones of Silk Georgette®, a stone that evokes the palate of the arid climate, has been used in large honed slabs to provide a coherent experience throughout the interconnected spaces of the 3,000-square metre property, the stone’s distinctive linear veining forming a continuous trace that can be followed from room to room. However, it was not just for the “refinement and longevity… the timeless and understated luxury” of the stone that Anarchitects decided to work with the material.
“We wanted to transcend mass and clean architectural forms within the interior architecture of the property,” the firm explains of their approach, which was recognised at the prestigious CID Awards 2019 with the Residential Award for Interior Design. “Stone is well suited to large, volumetric spaces, having both an impact at distance and a natural unique beauty when enjoyed close-up… [as well as] keeping internal spaces cool and comfortable. The stone’s mass helps to regulate the ambient air temperature and stone floors are often cold underfoot.”
Salvatori also worked with Anarchitect on distinctive sculptural elements in the house – a staircase, flooded with natural light, that appears to be formed from vast slabs, apparently floating independently from one another and offset from the walls. As the culmination of a project that required over 2,200 square metres of stone to be selected, cut, honed and finished to precise measurements by Salvatori’s artisans, it demonstrates how, together, the vision of great architects and the skill of experienced craftspeople can continue to find innovative and surprising approaches to an ancient medium.
Architecture by Anarchitect
Photos by Ieva Saudargaite
